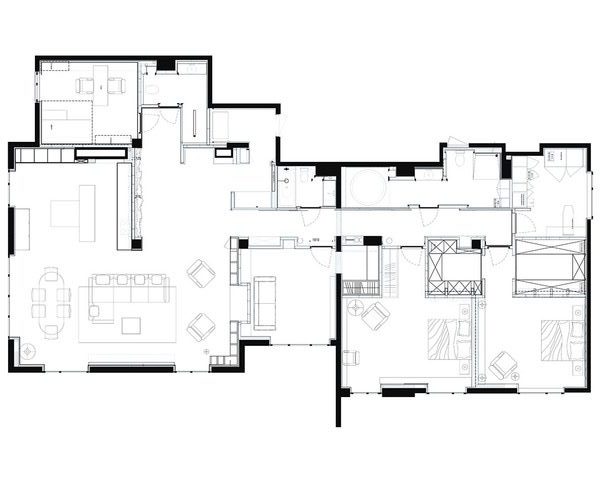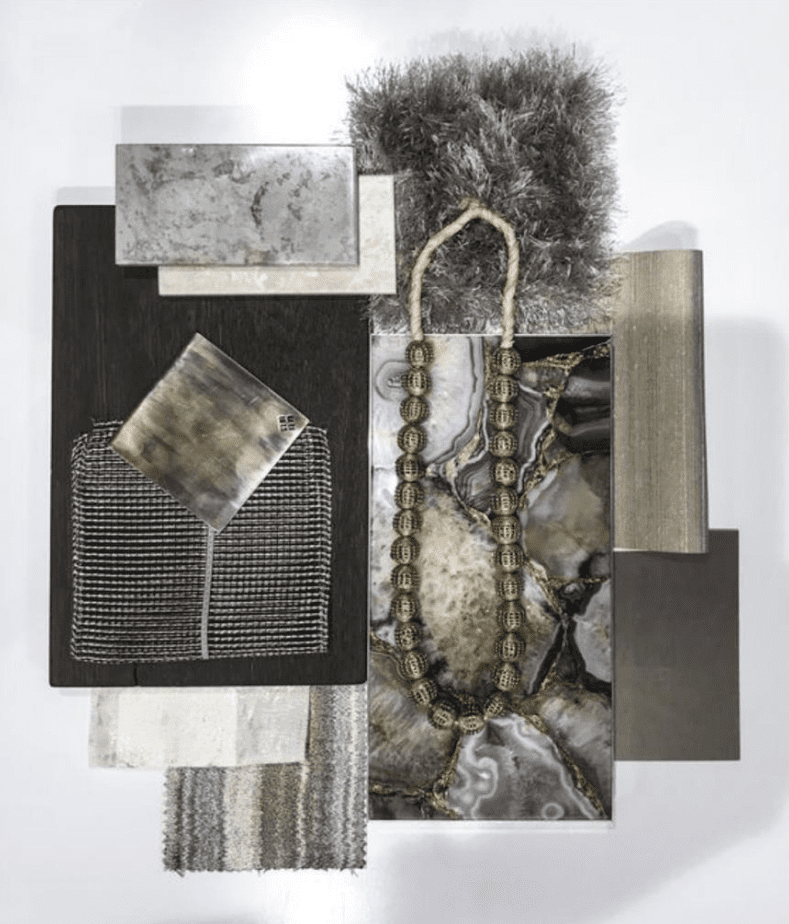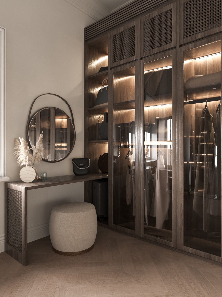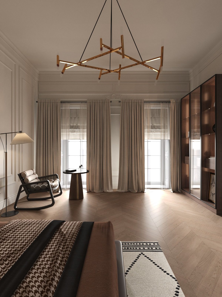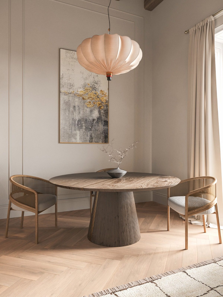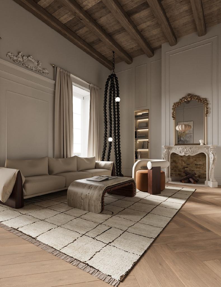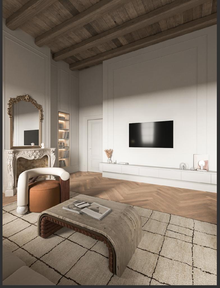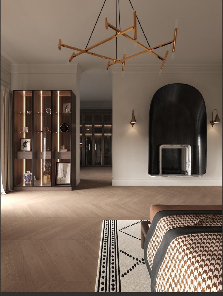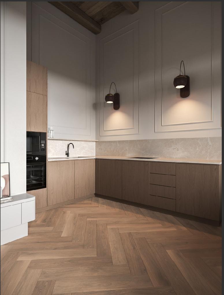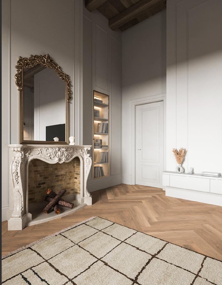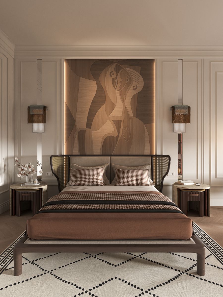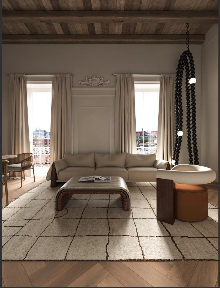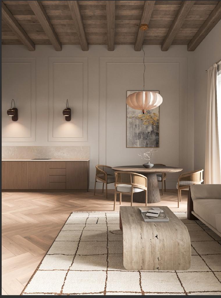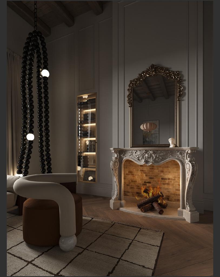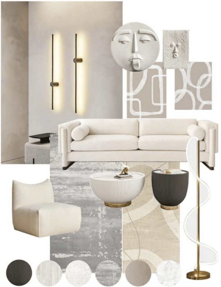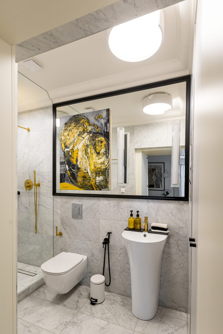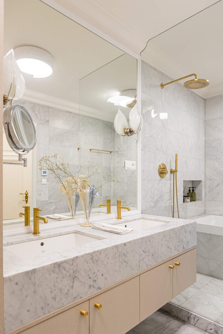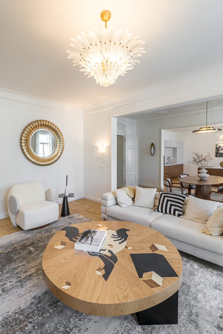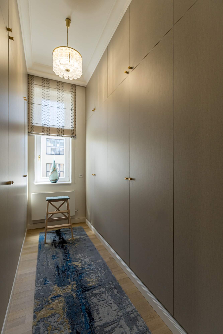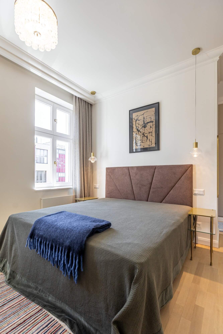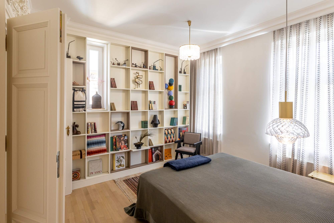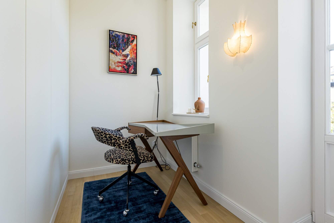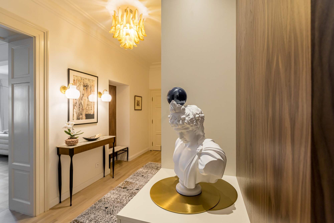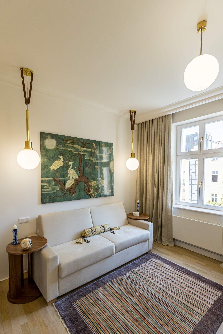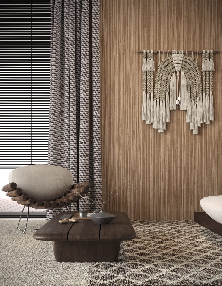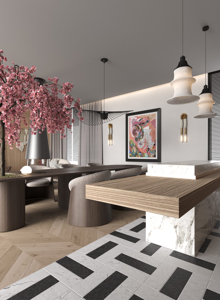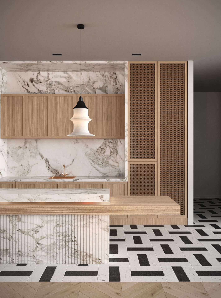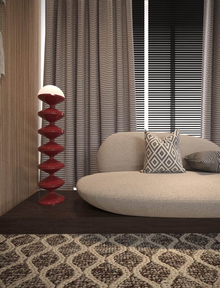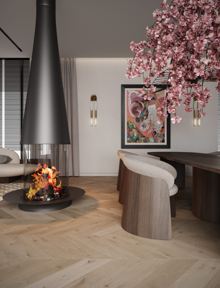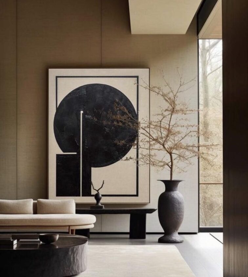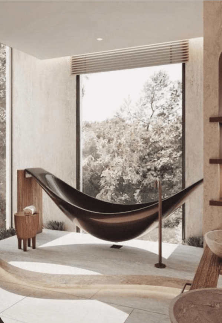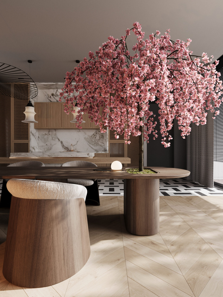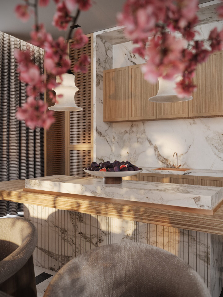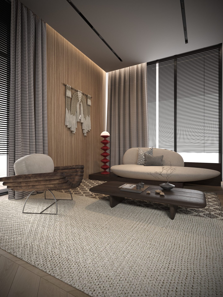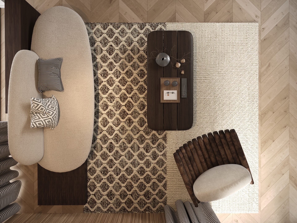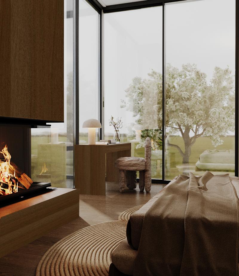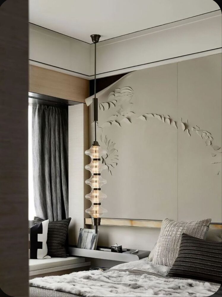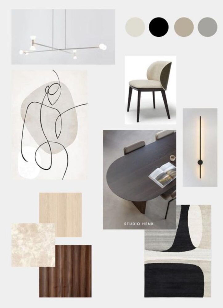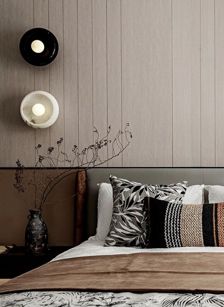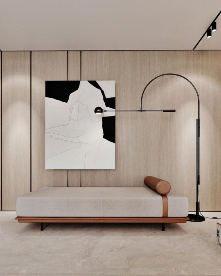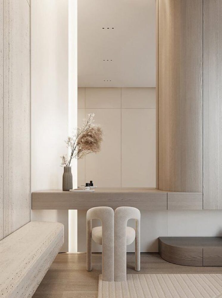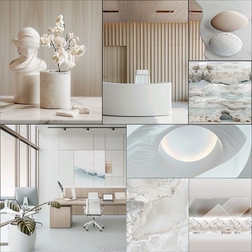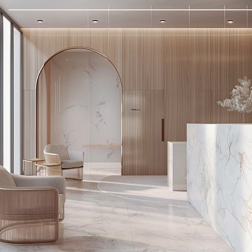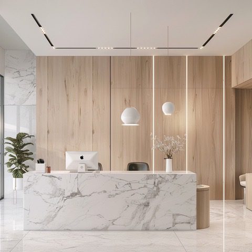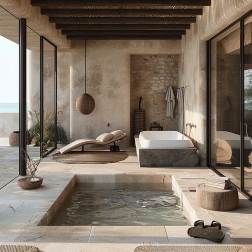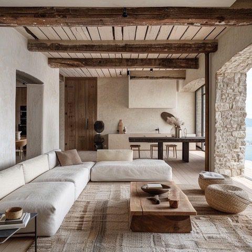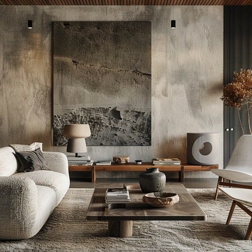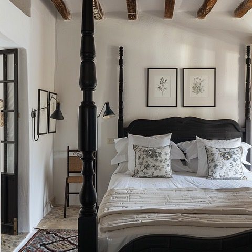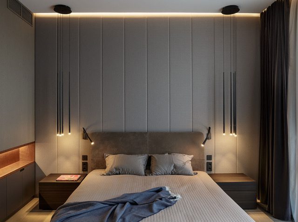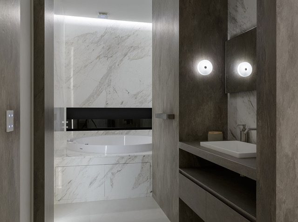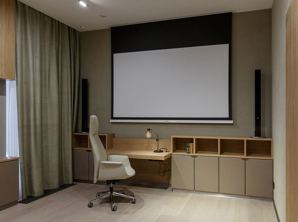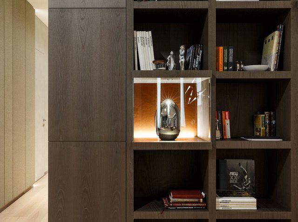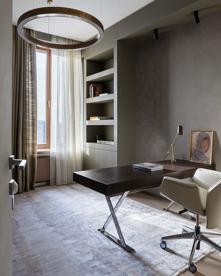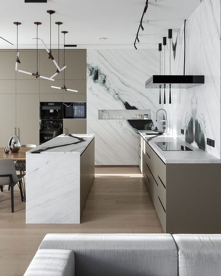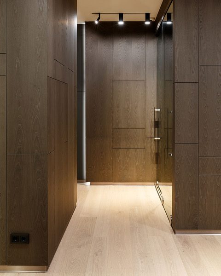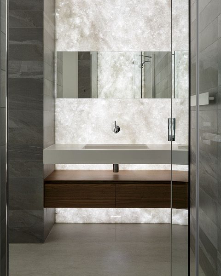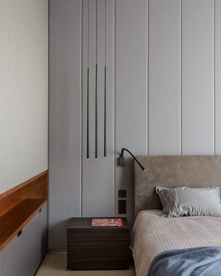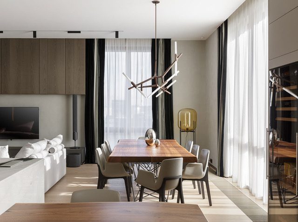Portfolio
Apartment, Všehrdová, Kampa, Prague
Baroque architecture and design objects combine in the Malá Strana project, where a studio and a one-room apartment were combined into one space. What can be done on an area of 55 square meters with 4.5 meter ceilings, with wooden ceilings. It turns out that such a room can have great potential. "As soon as I saw this space, it was obvious that it would turn out to be a unique interior. Here you can read the history of the city and create modern comfort at the same time.
Rich, sensual baroque architecture becomes the backdrop of the new project. Frescoes, cartouches, medallions, antique sculptures. Here, historical details are combined with modern design objects - for example, a huge metal modern art chandelier, a b&b italia sofa, a Barcelona armchair. The designer focuses on enduring values: the object's ability to tell a story and stand the test of time.
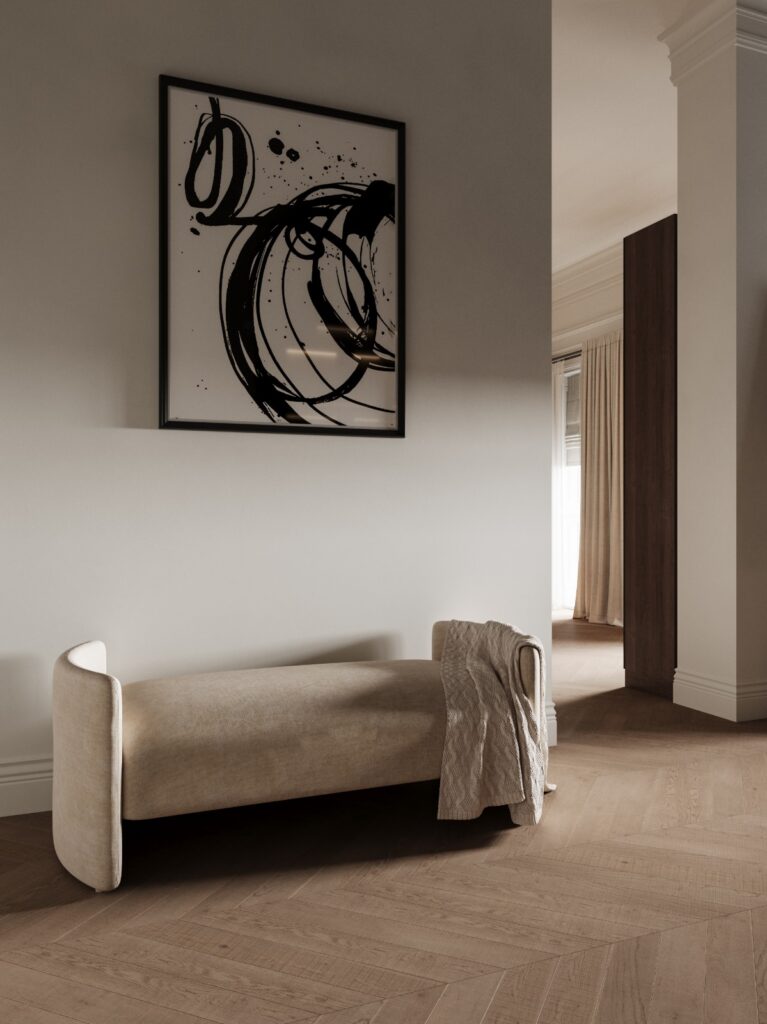
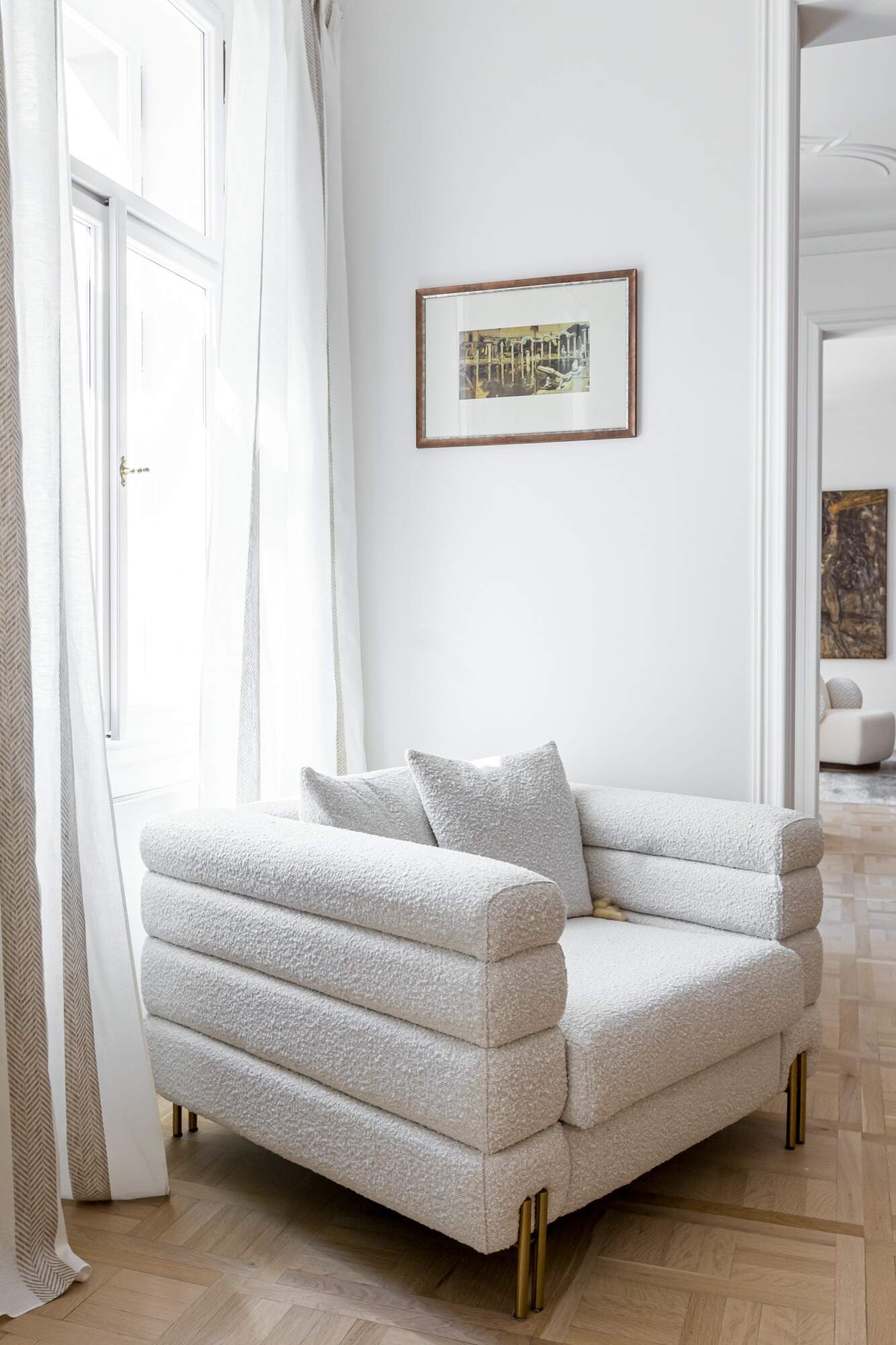
Apartment, Zborovská, Prague
A travel-loving married couple with a passion for fashion and art transformed a 178 m2 apartment in the center of Prague on the Lesser Side. The original layout was remodeled to create a luxurious living space inspired by art. The public area has retained its original layout with antique oak parquet floors, while the private area has been converted into a guest bedroom, study, storage and master bedroom. The living room boasts an art deco Carrara marble fireplace. The kitchen and living room follow the aesthetics of a classic French apartment. The space is illuminated by antique Murano glass lamps and modern chandeliers. The apartment is decorated with antiques imported from Italy and France, along with custom-made paintings and sculptures. Calm tones with soft accents bring warmth and comfort to the interior. The careful preservation of the historic fireplace mantels and the incorporation of artistically created paintings and commissioned sculptures give this remarkable living space a unique touch, making it a true blend of art and timeless elegance.
Private house, Zurich
Design Studio created a cozy family home for a family with two children, artfully combining a minimalist style with inspiration from Japanese culture. This home reflects cleanliness and functionality. Light neutral tones on the facade and in the interior create an atmosphere of calm and underline the minimalist approach.
The centerpiece of the design is a dream - beautiful cherry blossoms bloom and create a magical corner in Japanese style. This not only sets the house apart with its unique look, but also symbolizes your affinity for Japanese culture.
The interior of the house is balanced and functional. Spacious rooms with large windows and minimalist furniture create a harmonious and open space. Additional elements such as a modern kitchen and a cozy living room provide comfort for the whole family.

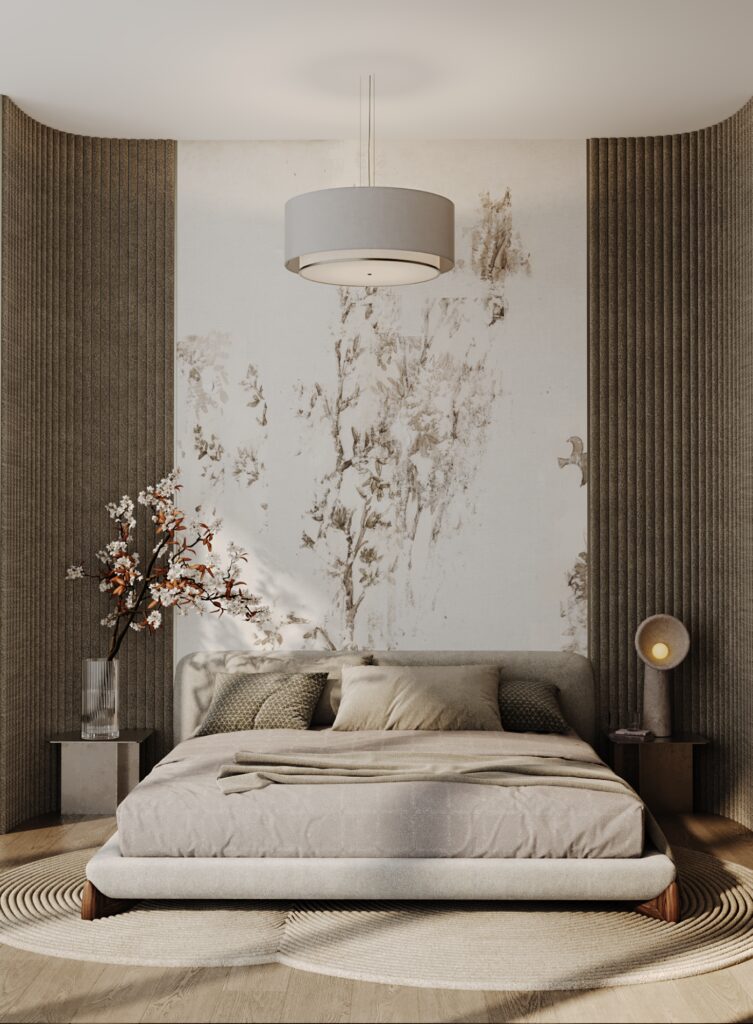
Private house in Dubai
A family with children and their beloved dog created the perfect place for family adventures and relaxation by the sea. Their private house with an outdoor terrace became a real hideaway between the sandy beaches and the turquoise waters of the Persian Gulf.
The house is decorated in a modern beach house style using light and natural shades. Large windows and panoramic doors allow the incredible sea panorama to become part of the interior. The living room connects to the open kitchen and dining room, creating an open and friendly space for family gatherings and dinners.
The main accent of the house is the outdoor terrace with a view of the pool and the sea. Cozy deckchairs, outdoor kitchens and outdoor sitting areas have become ideal places for barbecues and evening gatherings. Children can play on the lawn and the dog can run on the beach.
Studio apartment Dubai
A young family created a studio to come to Dubai and enjoy an active holiday. The apartment impresses with its elegance and functionality.
The main design element is the open floor plan, which combines the living, kitchen and dining areas into a single space. Soft shades of white, beige and gray create a feeling of light and spaciousness, and large windows with views of modern skyscrapers add charm.
The furniture in the apartment is mainly functional and multifunctional for maximum use of the limited space. Built-in cabinets and shelves help keep things organized and hide the things needed for everyday life.
Contemporary designer fixtures and wall art add character and personality to this space.
Mill around Prague: Modern offices near Prague
Visualization and project of an old apartment with high ceilings in the center of Prague
RD Bratislava: Modern two-storey house in Bratislava
Visualization and concept of a fish restaurant in Croatia
Visualization of an elegant solution for a hall in the Swiss Alps
Concept and visualization of an old house in Spain
Modern apartment with wooden panels
